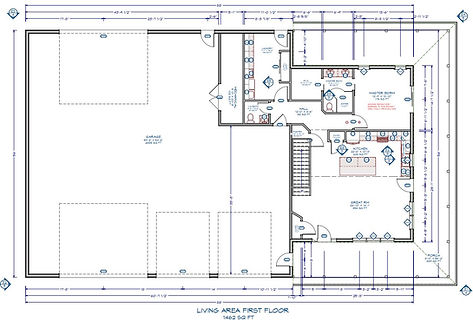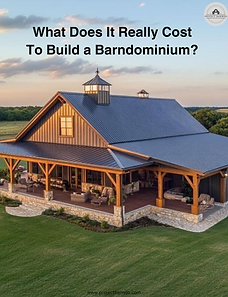BARNDOMINIUM FLOOR PLANS
Explore Our Floor Plans!
Our expansive floor plan library will ignite your inspiration! We have affiliates who can craft your custom plan, or, if you prefer a stock floor plan, we have partners that offer hundreds of detailed options.
The Montana Floor Plan



The Montana
$149.00
The Montana is the quintessential barndominium, exactly what comes to mind when people think of this unique style of living. Spanning over 5,000 square feet, this impressive design offers the perfect blend of comfort and functionality, with more than half of the space dedicated to a spacious shop and garage area. Whether you're a hobbyist, a business owner, or just someone who needs serious space, The Montana delivers.
Typically, detailed barndominium plans of this caliber sell for $600 or more. But for a limited time, we’re offering The Montana for just $149, an unbeatable deal on a highly sought-after layout.
Don’t miss this opportunity to kickstart your dream home project with one of the most versatile and beloved barndominium designs available. Download your plans today and start building the future you’ve imagined!
Details:
Total Square Footage: 5341
Living Area: 2456
Bedrooms: 3
Bathrooms: 2.5
Story: 2
Included:
You will receive a PDF download with stock plan documents that include the following:
- Detailed Floor Plan
- Elevations
- Window, Door, Cabinet, and Fixture Schedule
-Roof Plan View
Not Included:
- Architectural/Engineering Stamp
- Site Plan
Disclaimer: The 3d renderings were created using AI and is intended for conceptual purposes only. Actual design and construction details may vary.
Now Available... Floor Plan Package!
Sign up for our newsletter and receive a discount!


As bonus you will receive:
-
FREE guide, What Does It Really Cost To Build a Barndominium? Inside the guide you will discover:
-
Factors that can ‘distort’ cost per square foot
-
‘5 Ways’ to build a barndo that dramatically impact cost per square foot figures
-
How ‘Cost Per Sq Ft’ is regularly referenced in the Barndo Community
-
-
PLUS! A 20% discount at the launch of this new package
Below are the 10 expertly designed floor plans included in our exclusive Floor Plan Bundle.




Disclaimer: The 3d renderings were created using AI and is intended for conceptual purposes only. Actual design and construction details may vary.


.png)
.png)
